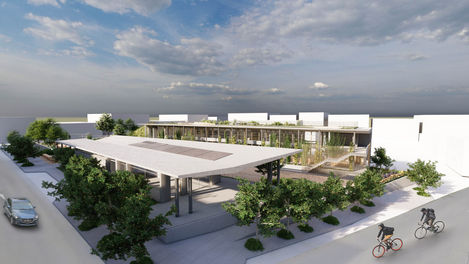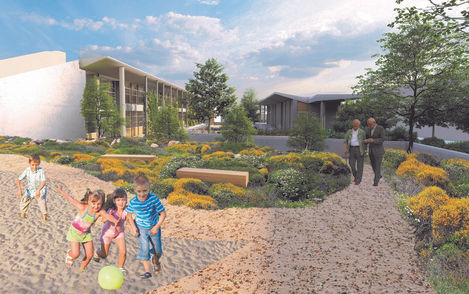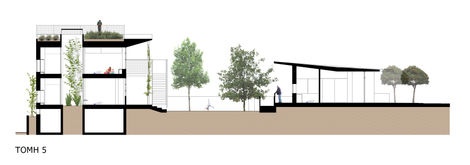Create Your First Project
Start adding your projects to your portfolio. Click on "Manage Projects" to get started
Once upon a time, there were three magic gardens…
Project type
Architectural competition entry
Date
2020
Location
Chania, Crete, Greece
Architects:
Anastasia Noukaki
Colaborators:
Natalia Bazaiou, Yorgis Noukakis, Ioannis Katsiavos
The key concept of the proposal is the creation of an anthropogenic landscape, as a place of coexistence for children and elderly people. Nature invades the site transforming it into landscape: the ground folds in order to become a roof for the nursery building. The building roof therefore, unites together with the buildings’ courtyard and the neighborhood park to become a continuous open space. Between the two buildings a common open space is created. The three distinct open spaces created, the courtyard, the park and the accessible green roof, develop on different levels. They are of different characteristics and qualities and offer different spacial experiences and aesthetic pleasure.
The two buildings, the nursery and the eldery’ s home, occupy two autonomous longitudinal volumes. As a result, a small building depth is achieved that serves its bioclimatic behavior.
The main entrance of the complex is on Vernardaki street and leads through the courtyard to the nursery building, The main entrance of the elderly's home is from the same street and leads directly to the main living area. A secondary staff entrance is located at the Sklirou street. The park is accessed from Dragoumi street.



























